Golden Bear Village West
Building Code: GW
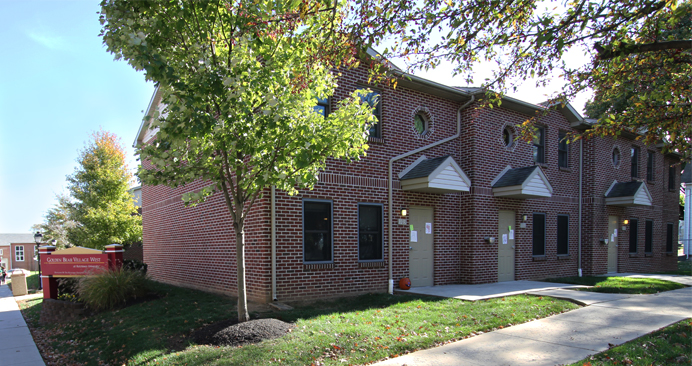
Golden Bear Village West consists of air-conditioned apartments which contain 4 single bedrooms, 1 double room, a living room, and 2 bathrooms
Golden Bear Village West
- 15186 Kutztown Rd.
- P.O. Box 730
- Kutztown, PA 19530
- Phone: 610-683-4027
- Find on Google Maps
Rothermel Hall Front Desk: 610-683-4996
Hours: 24-hour front desk
Resident Director: Kurtis Haynesworth
Golden Bear Village West Images
KU Residence Hall Tours - Golden Bear Village West
Take a look at a walk through of Golden Bear Village West at Kutztown University. These apartments house 6 residents and consist of 4 single and 1 double bedrooms. (Linens, Lamps, Flat Screen TVs, and decorations are not provided.)
About Golden Bear Village West Apartments
Located on Main Street next to Rothermel Hall, Golden Bear Village West is a popular residence for upperclassmen. It is comprised of 18 six-person apartments, each similar to a townhouse. All apartments contain four single-occupancy bedrooms and one double-occupancy bedroom. West features air conditioning, two bathrooms, a kitchenette, and a living room. These apartments are open to all students except first-semester freshmen.
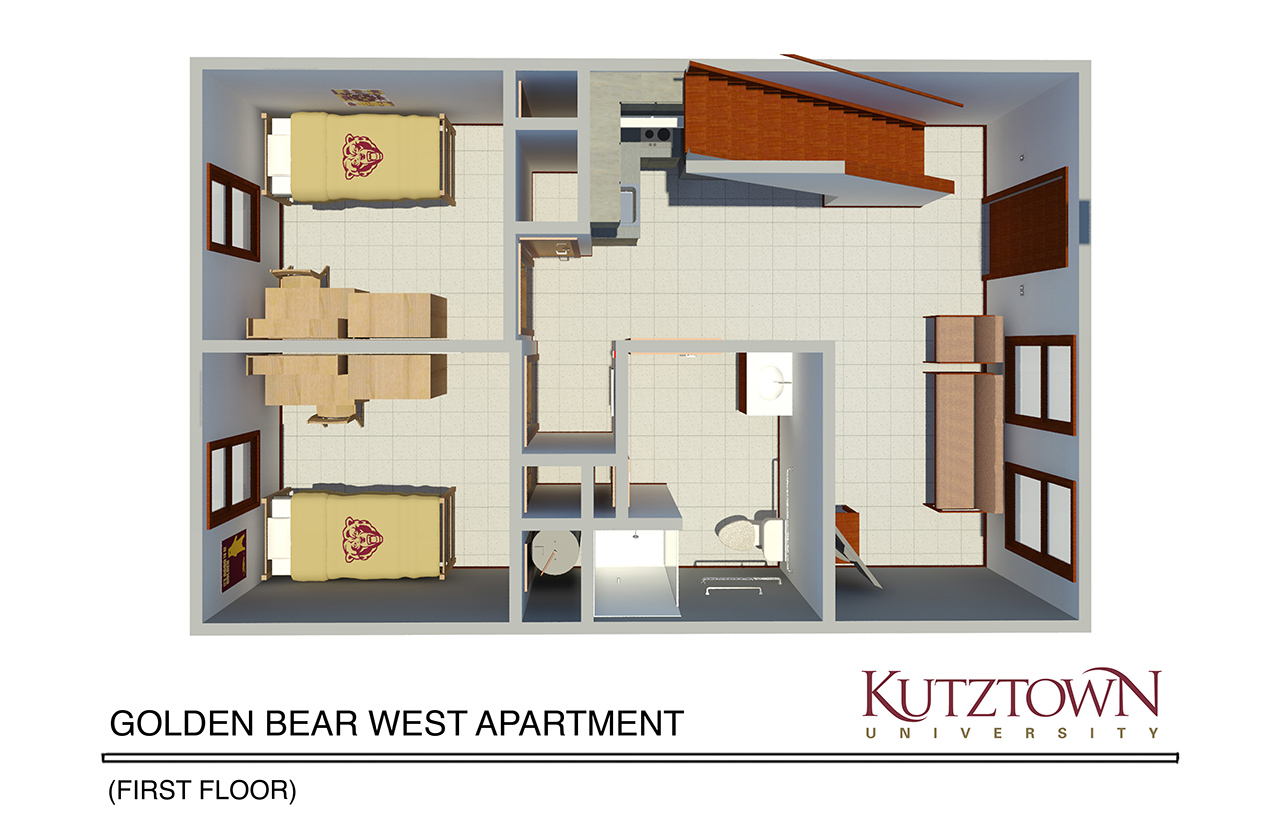
Golden Bear West Apartment
First Floor
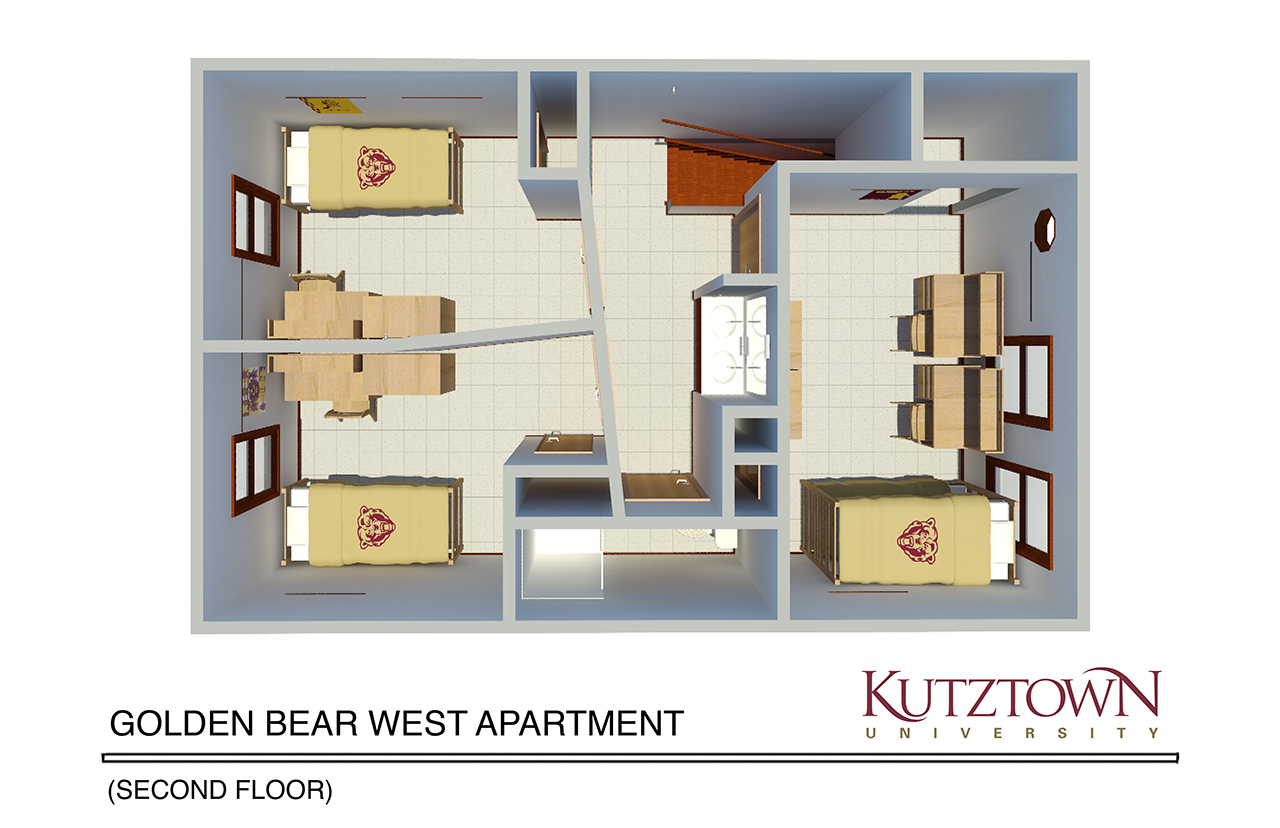
Golden Bear West Apartment
Second Floor
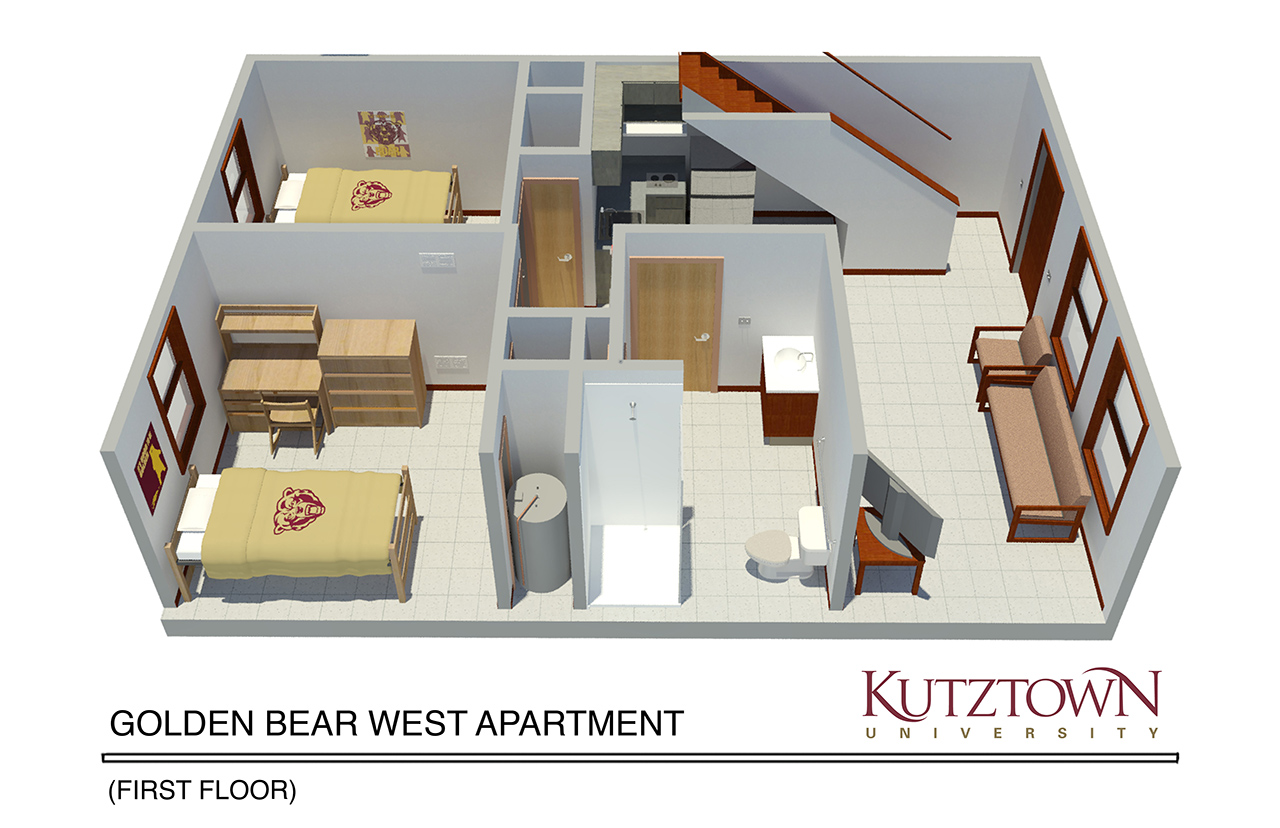
Golden Bear West Apartment
First Floor
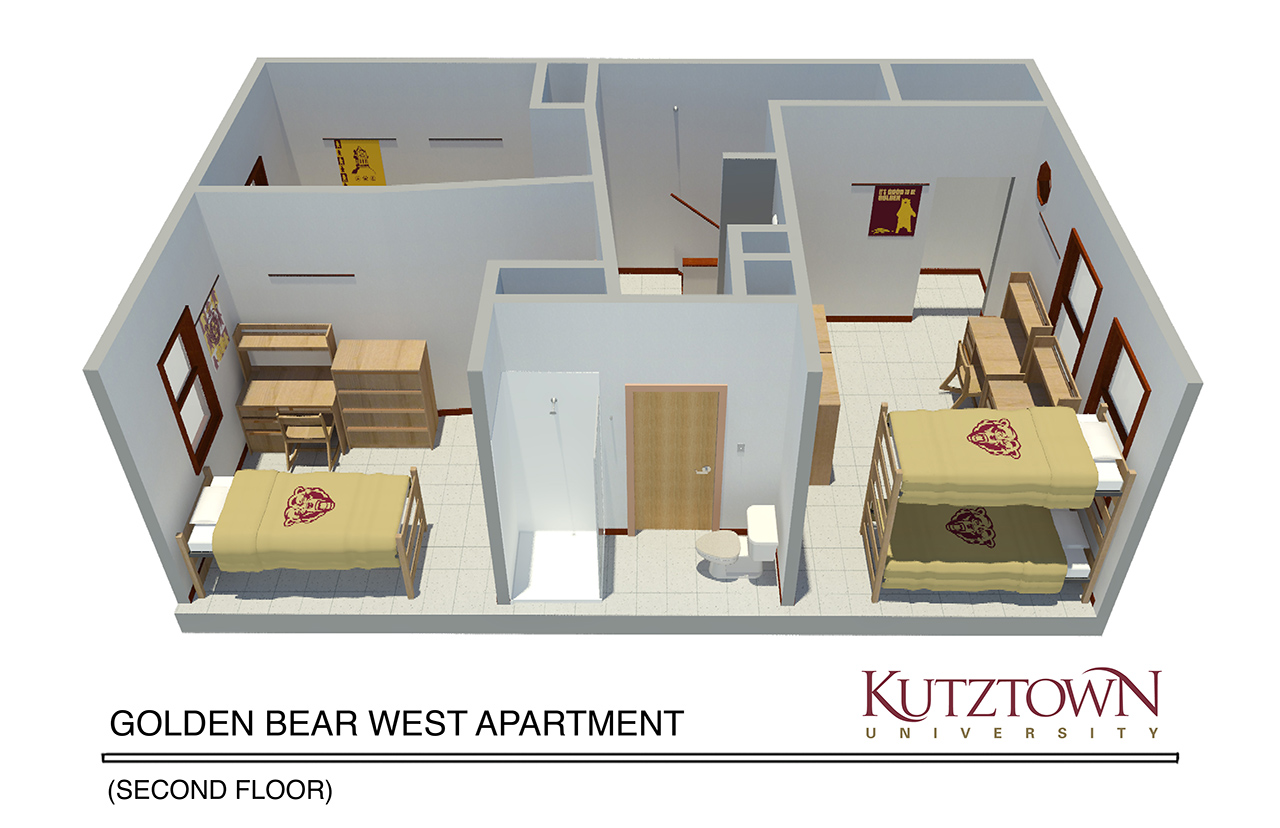
Golden Bear West Apartment
(Second Floor)




Quick Overview: Facilities and Amenities
| STYLE | Apartment-Style |
| BUILT | 2001 |
| GENDER |
Co-ed apartment building Same-gender in individual apartments |
| BED SPACES | 107 |
| APARTMENT UNITS | 18 |
| ACCESS CONTROL | Key access (Apartment and Room) |
| ELEVATOR | No |
| AIR CONDITIONING | Yes |
| LAUNDRY | Located in Commuter Laundry Room |
| INTERNET | High-speed wired and wireless internet access |
| TELEVISION | One connection per resident |
| FURNITURE | All moveable |
| BEDS |
Height adjustable (approximately 32") Bunkable |
| ROOM DIMENSIONS |
Single Occupancy Bedroom: 10'6" (W) x 9'5"(L) Double Occupancy Bedroom: 15'10" (W) x 10'3" (L) |
| WINDOW SIZE |
Bedroom: 30"(W) x 48"(L) Living Room: 30"(W) x 54"(L) Existing Treatment: mini-blinds/curtain rods |
| MATTRESS SIZE | 80" long |
| MAXIMUM CARPET SIZE (not provided) |
Single Occupancy Bedroom: 10'6" (W) x 9'5"(L) Double Occupancy Bedroom: 15'10" (W) x 10'3" (L) |
| MISCELLANEOUS |
Apartment Features: Four single occupancy bedrooms One double occupancy bedroom Common Area (couch, chair, and end table) Kitchenette (stove top-NO oven, microwave, full-sized refrigerator, table & chairs) Two Bathrooms per unit |






