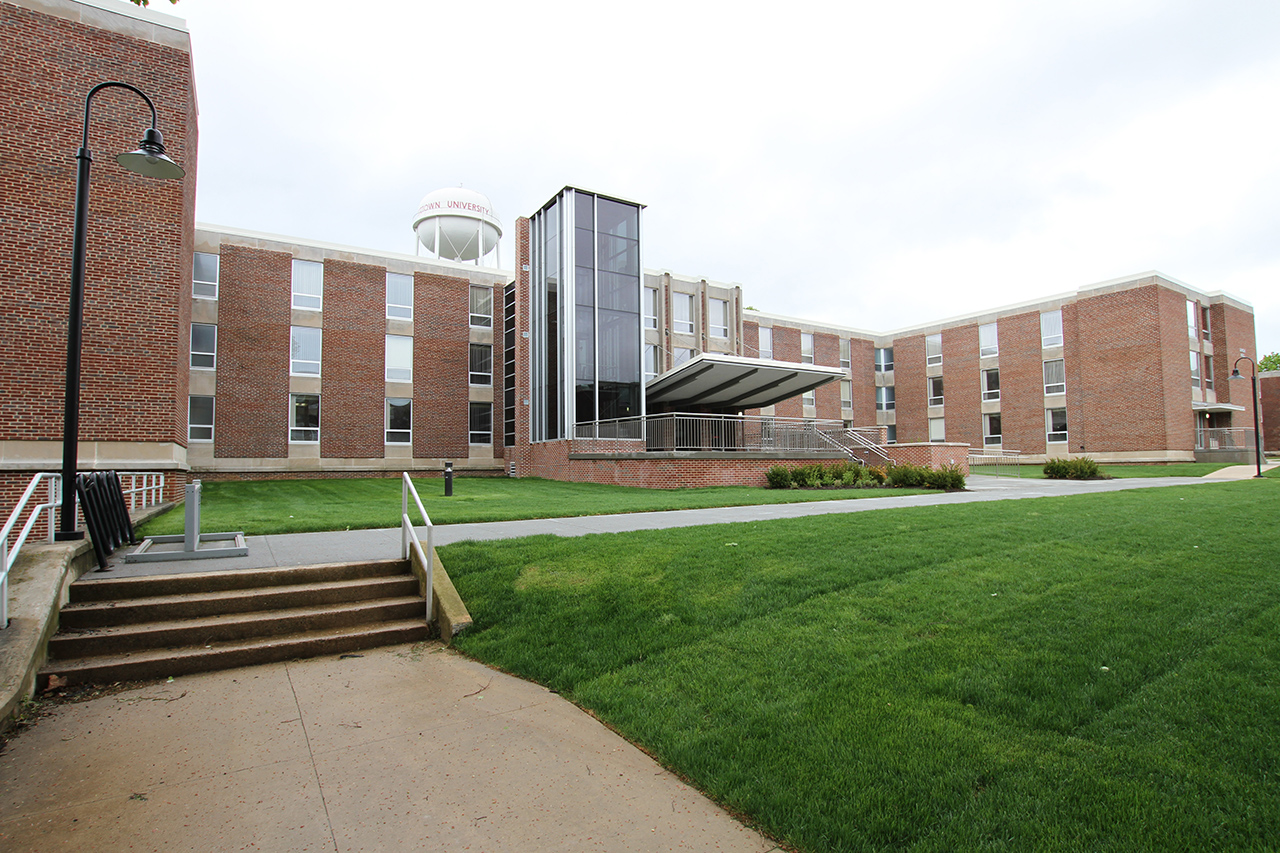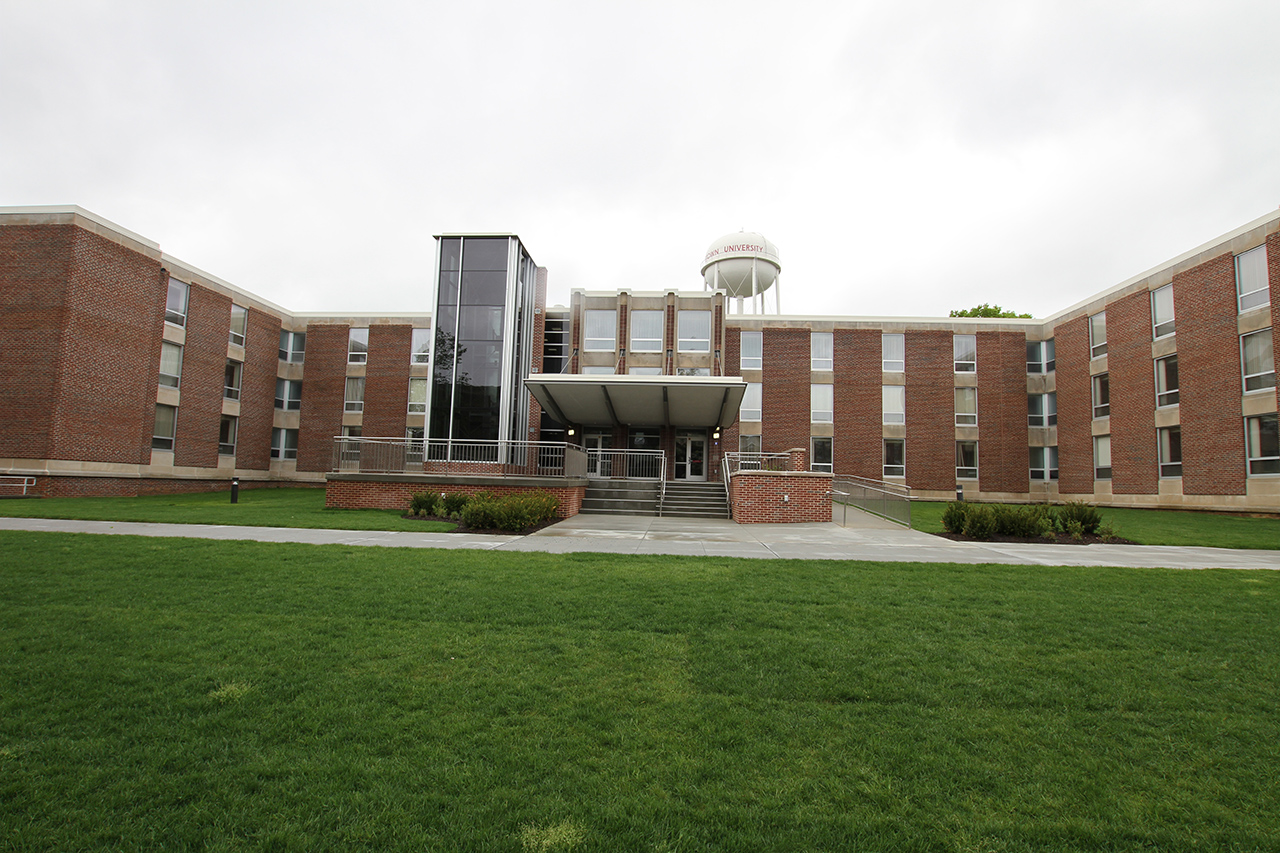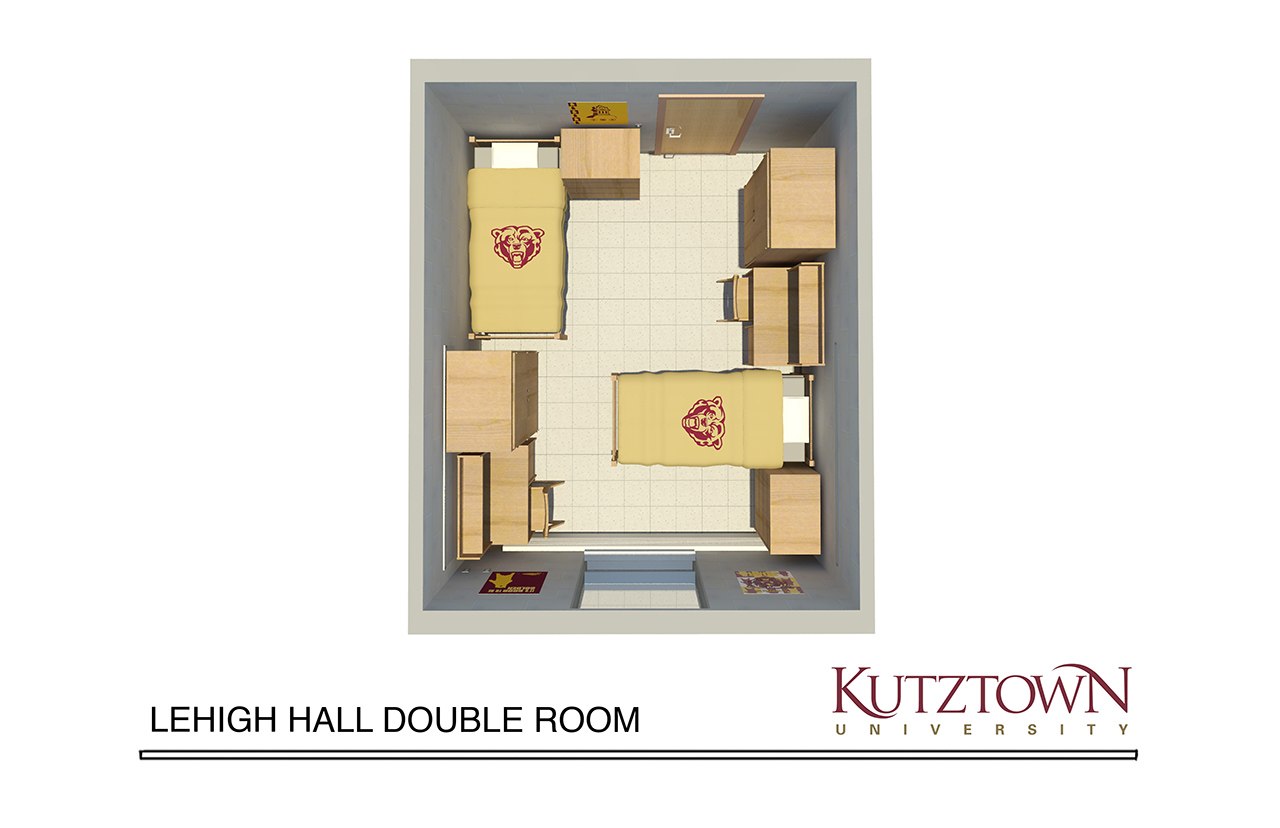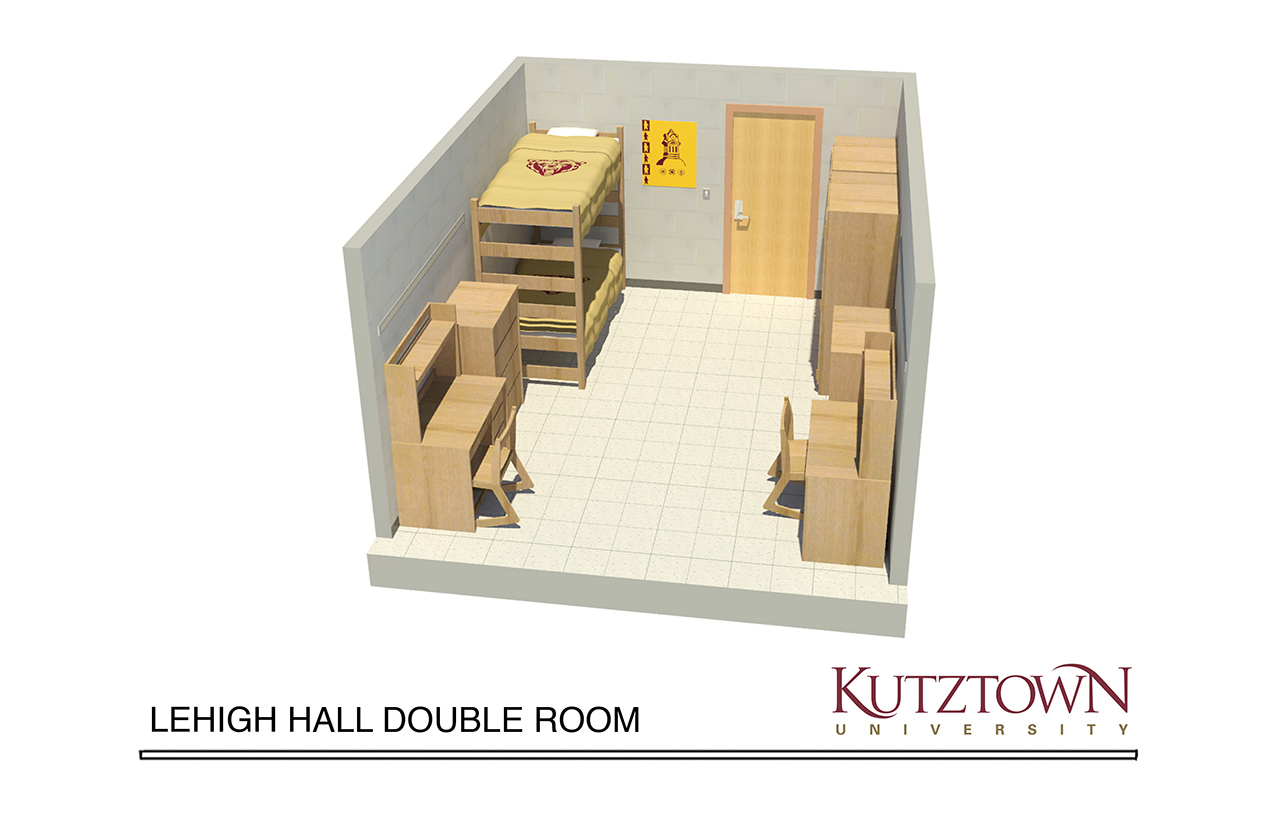Lehigh Hall
Building Code: LH

Lehigh Hall is a 3-floor, co-ed by wing residence hall
Lehigh Hall
- Lot C1
- P.O. Box 730
- Kutztown, PA 19530
- Phone: 610-683-4027
- Find on Google Maps
Front Desk: 610-683-4992
Hours: 24-hour front desk
Resident Director: Emily Rudolph
Lehigh Hall Images
KU Residence Hall Tours - Berks, Lehigh, & Schuylkill Halls
Take a closer look as we give you the inside scoop on 3 of our first-year residence Halls offering Living Learning Communities and Special Interest Housing options: Berks, Lehigh, and Schuylkill Halls!
About Lehigh Hall
Known as one of the Tri-County Halls, Lehigh Hall was the first hall to be renovated in 2013. Lehigh Hall is a three-story traditional residence hall that houses approximately 200 students and is co-ed by the wing. There is one Community Assistant per wing (two per floor). Additional rooms in the building include a recreation room, kitchen, and laundry room. The lobby area also contains the front desk and mailboxes for students.
The Tri-County Halls (Berks, Lehigh, and Schuylkill) first opened in 1964 as a women's dormitory complex. They were named for the three counties which KU first represented as a state normal school.
Lehigh Hall will also house the Art Living Learning Community.
Click here for a virtual tour.
Quick Overview: Facilities and Amenities
| STYLE | Traditional |
| BUILT | 1964 |
| RENOVATED | 2013 |
| GENDER | Co-ed by wing |
| BED SPACES | 201 |
| ACCESS CONTROL | Swipe card access (Building) Pin pad access (Rooms) |
| ELEVATOR | Yes |
| AIR CONDITIONING | No |
| INTERNET | High-speed wired and wireless internet access |
| TELEVISION | Two connections per room |
| FURNITURE | All Movable |
| BEDS | Height adjustable (approximately 32'') Bunkable |
| ROOM DIMENSIONS | 15'9" (W) x 12' (L) |
| CEILING HEIGHT | 8' |
| WINDOW SIZE |
4'2' (W) x 7'(H) Existing amenities: blinds, traverse rods |
| MATTRESS SIZE | 80" long |
| MAXIMUM CARPET SIZE (not provided) |
8'3" (W) x 16' (L) |
| MISCELLANEOUS |
Faculty Advisement Room Study Lounges Laundry Facilities Recreational Room and Lounge Areas Kitchen |









